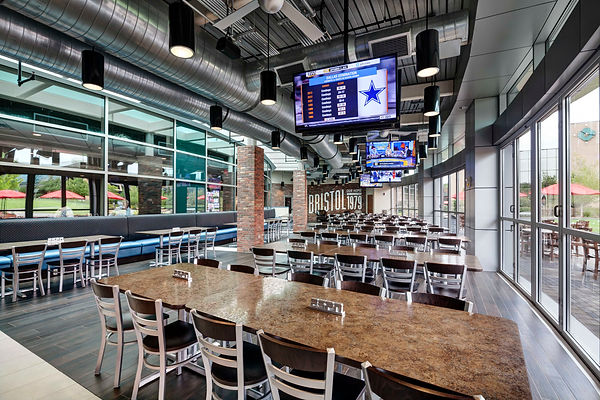
Bristol Sports Center - Employee Cafe
Bristol, Connecticut

High-Energy Cafe
The new Bristol Sports Employee Center at the main campus expanded the existing cafeteria on three sides for a newly constructed kitchen facility, increasing the footprint from 22,000 to over 42,000 SF. CHK Architects designed a new state-of-the-art kitchen, enlarged server and multi-purpose dining area.
Varied dining environments were featured from a high-energy café lounge, to an elegant restaurant with a sophisticated vibe, to an annex space with a sports stadium feel achieved by brick and exposed structure.

Sports Viewing
In addition to the food facility, the Bristol sports Employee center features a 200-person multi-purpose sports viewing room, including video wall displays, and an HR suite with training rooms, a computer lab, reading room, and offices. Hoteling spaces are available at breakout locations for use by offsite employees or visitors.
A key component of the overall design of the center was to recognize the contributions of employees made in service to others. One area pays tribute to those employees who are veterans of U.S. and foreign militaries.


